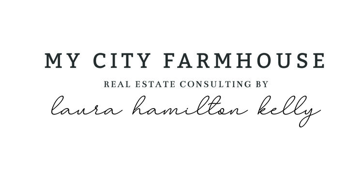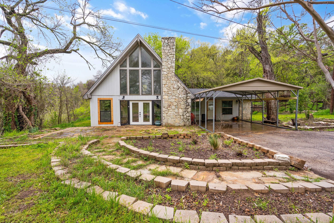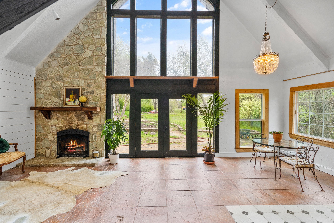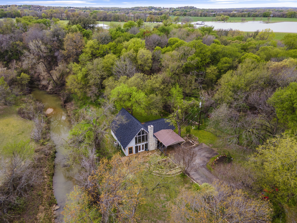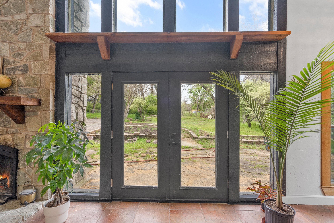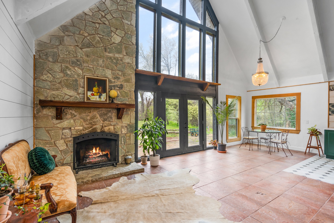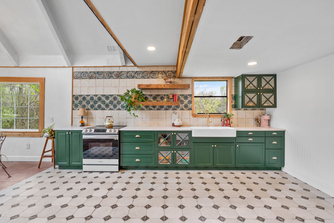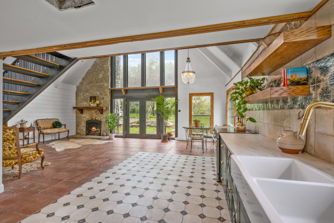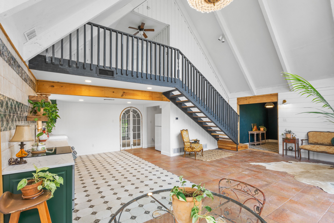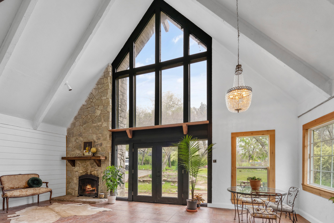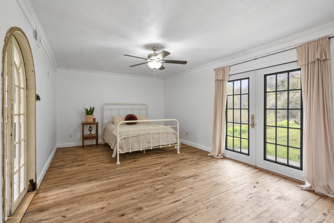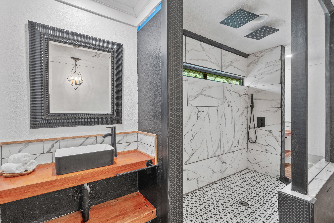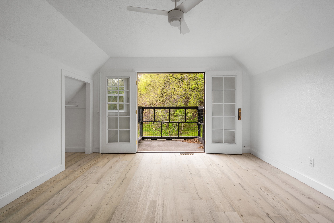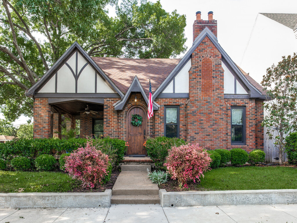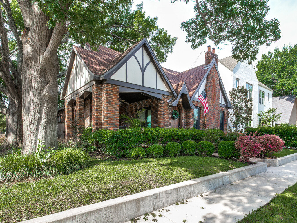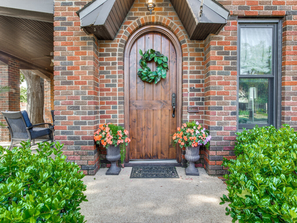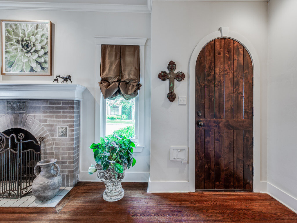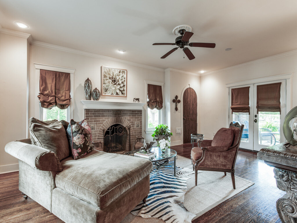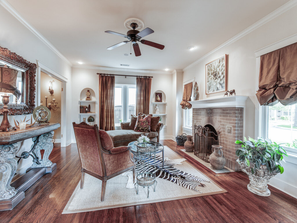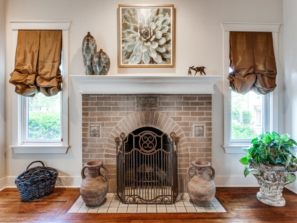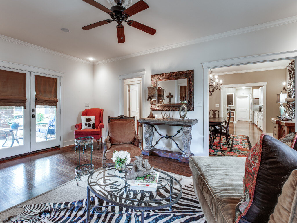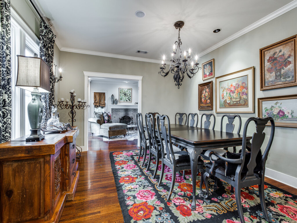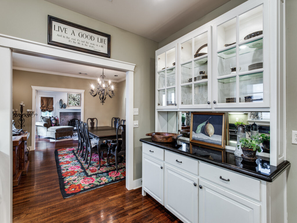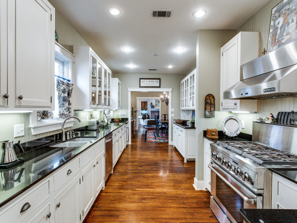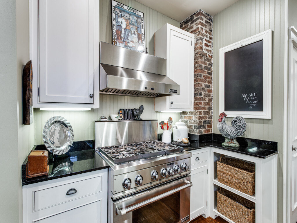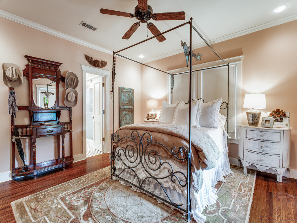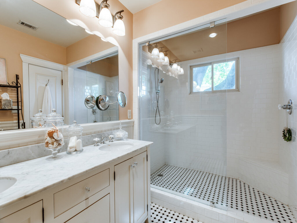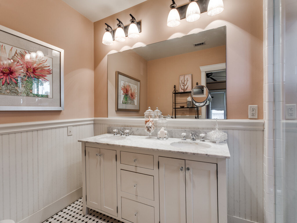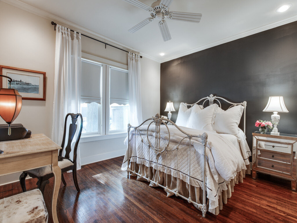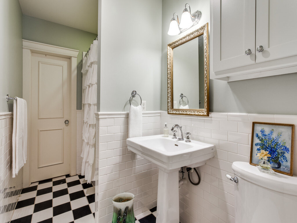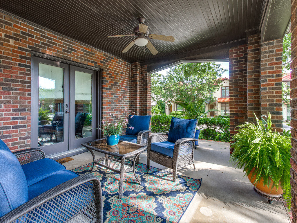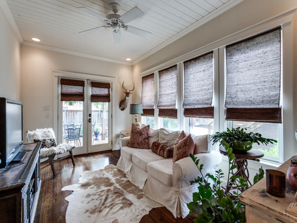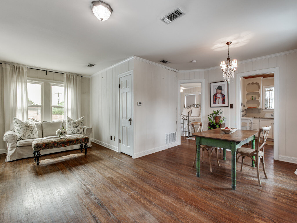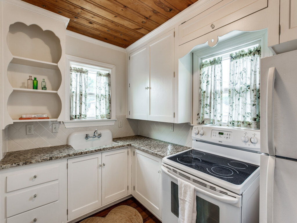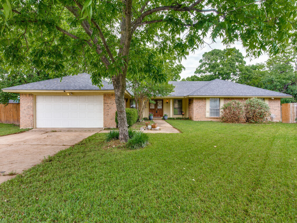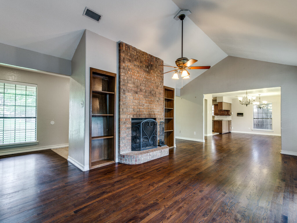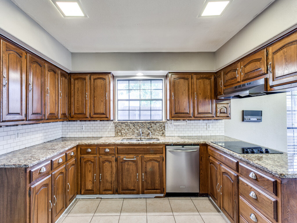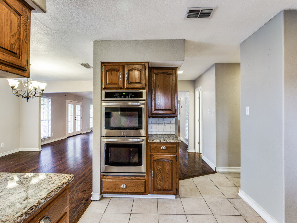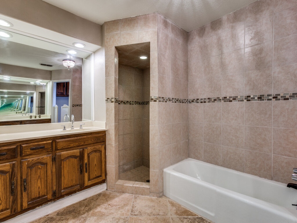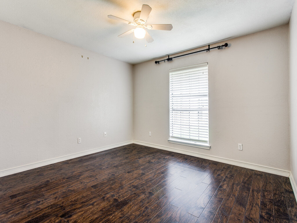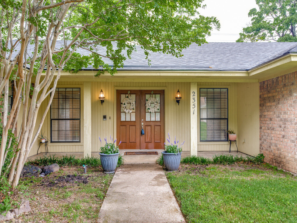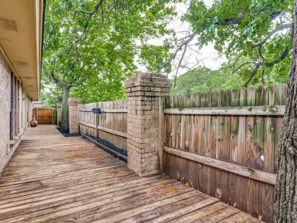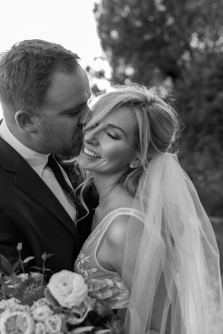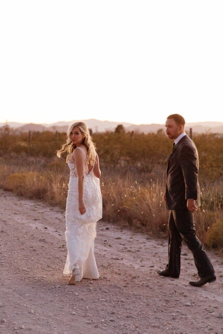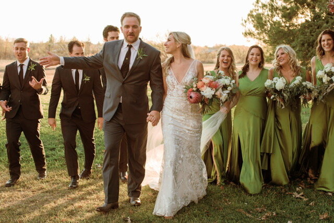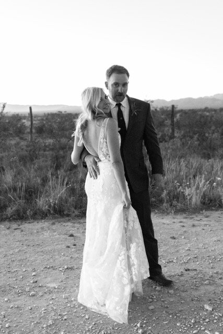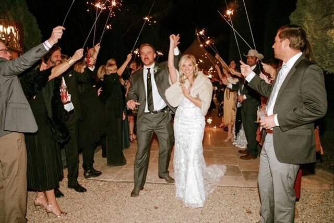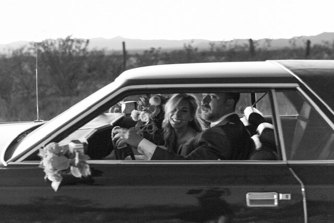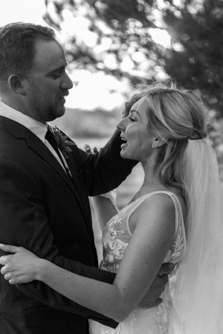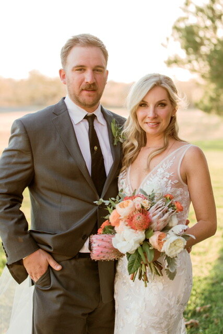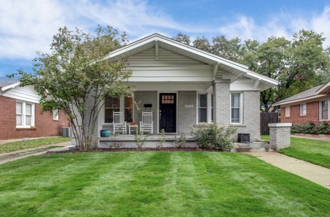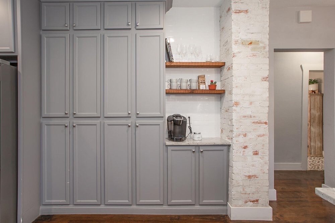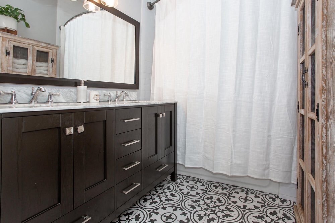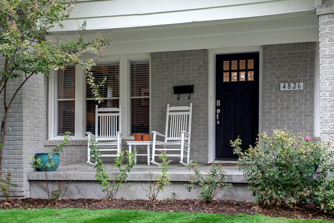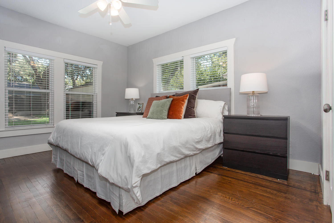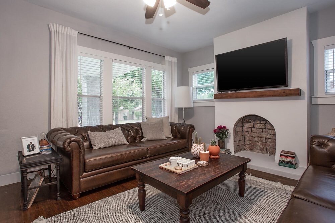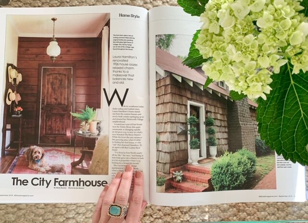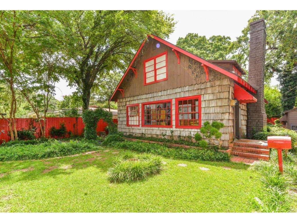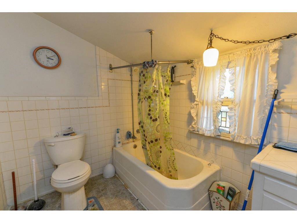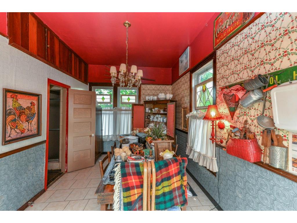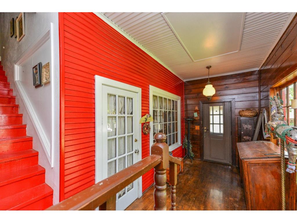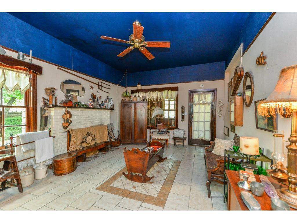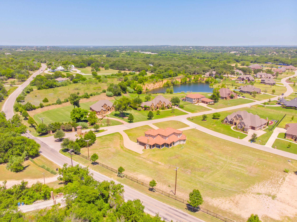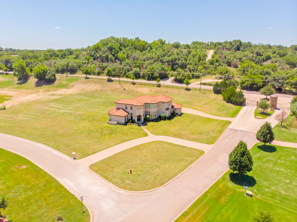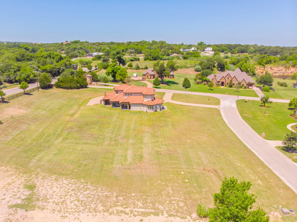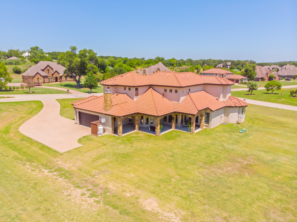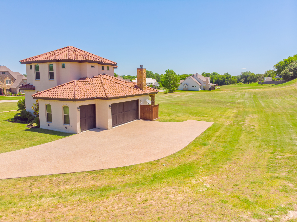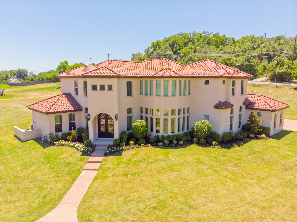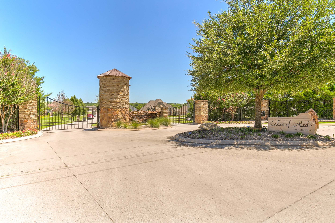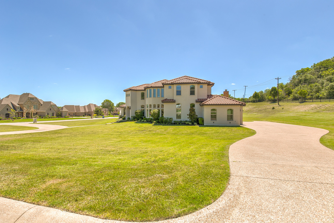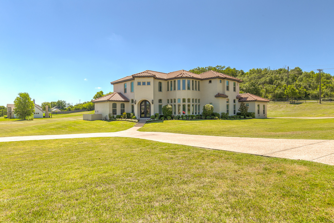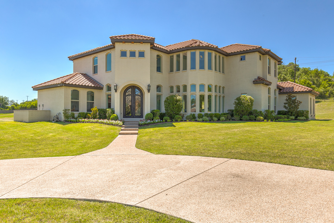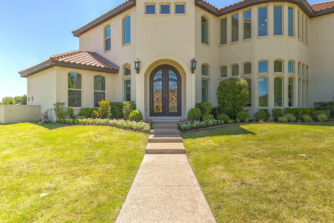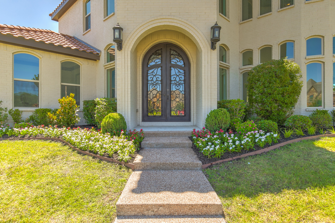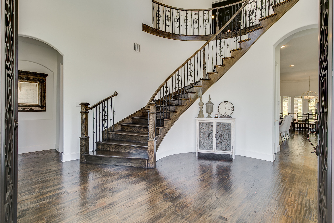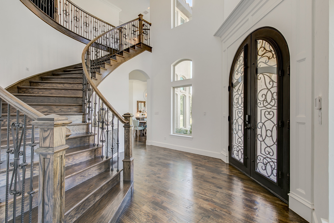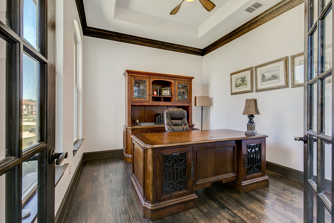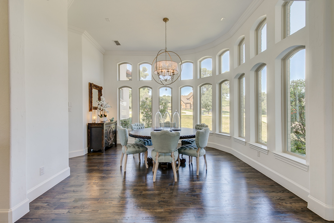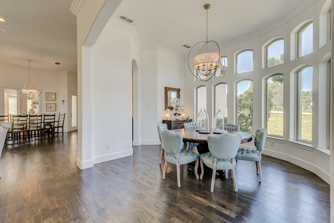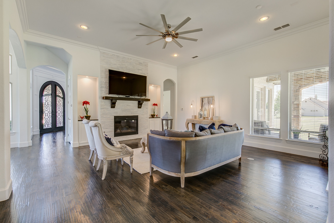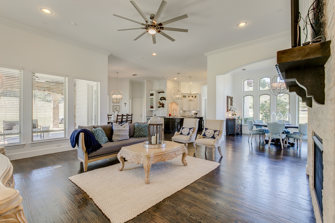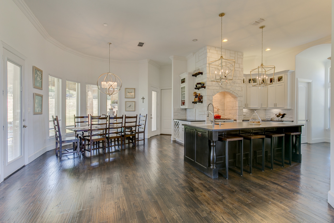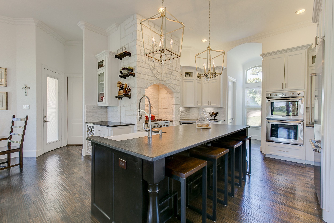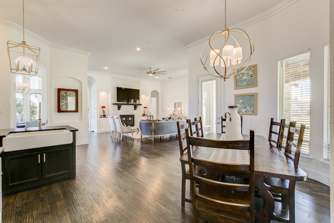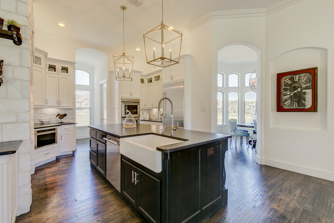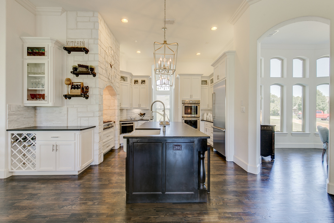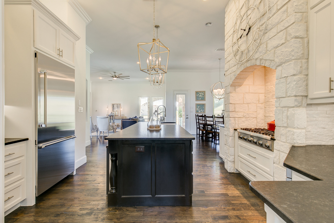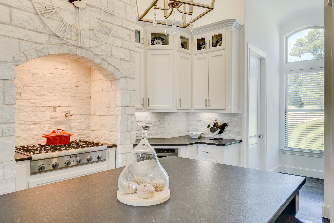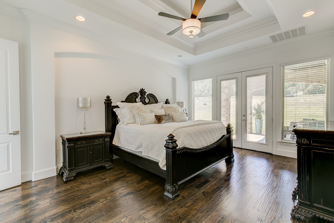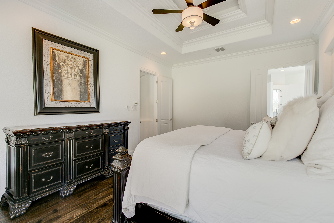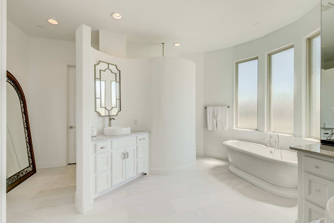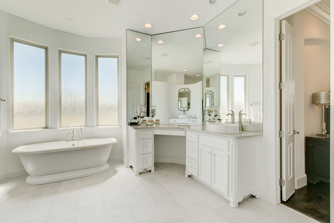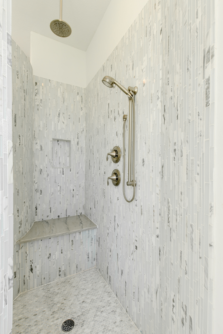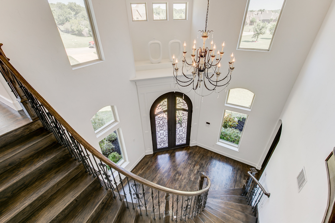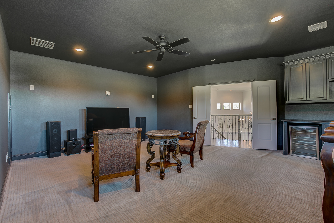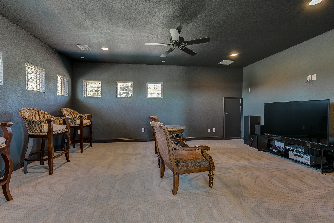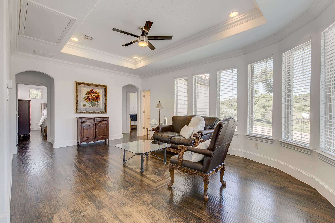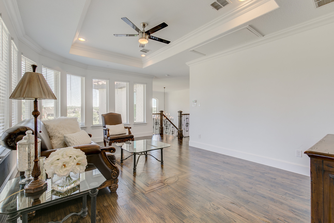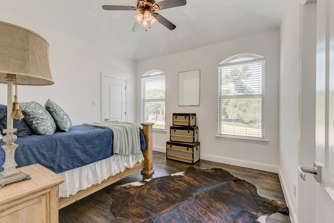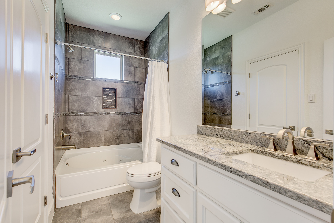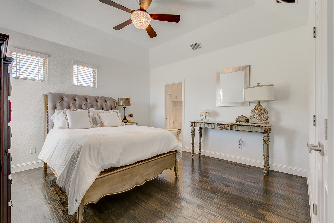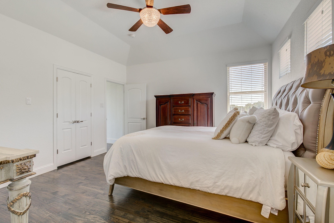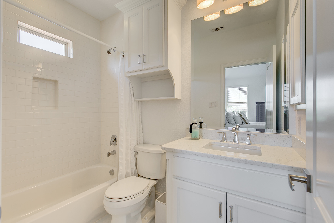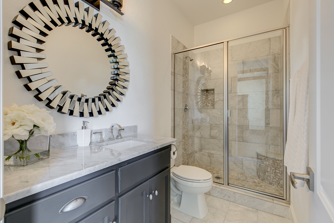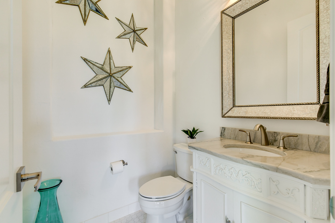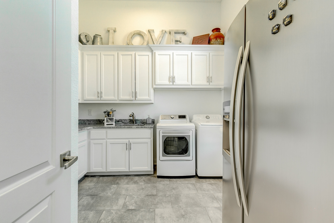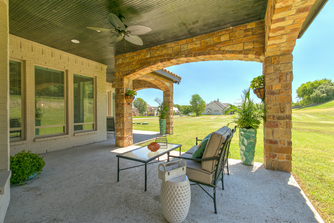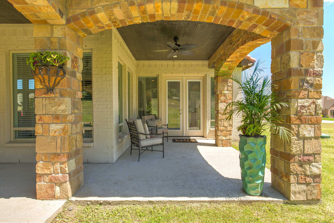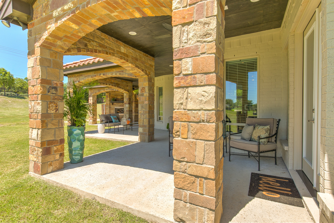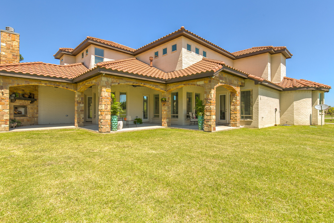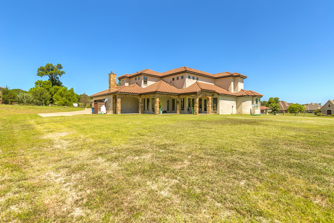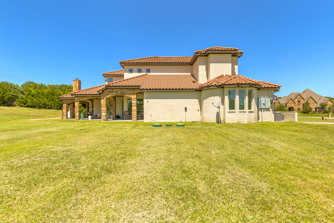Make your way to peace and tranquility as you pull into this secluded sanctuary crossing over Ash Creek. This 2 bedroom, 2 bath 1970's stone farmhouse is tucked away on 1.27 acres just 20 miles from downtown Fort Worth. Nestled between Ash Creek and a wildlife ranch, whether you are looking for a permanent retreat or a weekend getaway, this cozy farmhouse is the perfect place to unwind. Step inside the A frame style-vaulted ceilings and soaring windows allow an abundance of natural light. The living space is anchored by a stone floor to ceiling wood-burning fireplace. The kitchen is all new but still has all of the old world charm. Custom built floating shelves, Samsung appliances, Spanish smear and Italian hand painted tiles. Both bedrooms offer an ensuite bath. The upstairs bedroom has french doors to your own private balcony. Think shiplap, clawfoot tub, sun-filled breakfast nook with chandelier and antique french doors. The attention to detail is unmatched. There is a 3rd Flex room offers the perfect work from home space. The grounds are beautiful. Don’t miss this slice of Heaven!
3701 Crestline Road-Classic Brick Tudor with a Garage Apartment
Just Listed-Classic brick Tudor with GUEST HOUSE located in the heart of the Cultural District. Formal living centered on wood burning fireplace believed to be adorned with Batchelder Tile. Kitchen is gleaming with glass front cabinetry, granite countertops, gas range, wine fridge and butlers pantry.Master shower is oversized with double sinks and marble countertops. Beautiful hardwoods throughout. Cozy front porch and pergola covered back deck offer the ultimate outdoor spaces.Garage apartment is light filled with full kitchen and bath, great for guests or an income producing property.Walking distance to Camp Bowie, Dickies Arena, Museums and developing Montgomery Street. Total living 2,597 square feet. Main House 2 bedroom/ 2 bathroom 1891 square feet. Guest House 1 bedroom/ 1 bath 706. Contact Laura Hamilton for additional details or to schedule a private showing.
2351 Jenson Court-Multiple Offers in Meadowbrook
2351 Jenson Court earned 19 showings and multiple offers within 72 hours of being on the market. This home is a one story brick home located on a quiet cul de sac in Meadowbrook. This home is spacious, the living room has windows across the back allowing ample natural light in. The windows face towards the deck with vaulted ceilings all while centered on a brick wood-burning fireplace. The kitchen offers stainless steel appliances, double ovens, granite counter tops, subway backsplash and beautiful wood cabinetry with a breakfast bar looking into the formal dining area. The master suite includes double vanities, custom closets, separate shower and bath. The secondary bedroom are generously sized . Beautiful dark wood flooring throughout. 2 car garage. Laundry and half bath are conveniently located off the kitchen. A new roof was installed in March 2021. Fort Worth is a sellers market. If you are considering selling you home contact me today!
West Texas Wedding
This weekend marked one year since our engagement weekend. What a whirlwind of a year it has been from wedding planning to saying “I do” to my best friend. Our wedding day was everything we both dreamed of; outdoors, quaint, fabulous food and music all while surrounded by our favorite people. Click below to read more about our perfect wedding day at The historic Gage Hotel in Marathon, Texas. #westtexaswedding
4826 Pershing Avenue-Cultural District Bungalow
You can not miss out on this beautifully renovated bungalow located in the heart of 76107. This 2 bedroom, 1 bath bungalow also has a 1 bedroom, 1 bath GUEST HOUSE. This home offers all of your favorite modern amenities while still exuding so much 1920's charm.
Updates include hardwood floors, stamped cement tile, exposed brick, stainless steel appliances, some plumbing, electrical and so much more!
The lush yard and covered front porch give way to the ultimate curb appeal while offering the perfect place for your morning coffee. Easy access to I-30 and neighborhood sidewalks make this prime location walkable to many of Camp Bowie Blvd.'s favorites. The guest house has a private entry and is perfect for one who works from home, an Air BNB or rental income.
*Recently vacant and cleaned, ideal for showings during this Covid-19 season.
My City Farmhouse 360 West Feature
Somehow my little city farmhouse landed a spread in the September issue of 360 West Magazine!! What an incredible opportunity and unexpected tribute to my first renovation project. As I am wrapping up this project and beginning a new one, this feature will truly be a lifelong keepsake.
The cedar shakes, heavily treed lot and large picture windows were love at first sight. This home had seen better days to say the least but I was still in love and exited to bring it back. I love a home with a story and the seller’s children and long standing neighbors were sure to fill me in. I purchased it through an estate but the woman was nearly 100 and had lived here since the 40’s. She was an avid antiquer and even featured in the Star-Telegram as an American Junker.
I call this my city farmhouse because thats exactly what it is. This home was built in 1926 and was the farmhouse on the Wells Dairy Farm. The home was sectioned off and the farm was sold to Carswell Airforce base to build base housing in 1940’s. So here it stands in all of its real farmhouse glory surrounded by 1940’s homes and just 3 miles from downtown Fort Worth.
American Cancer Society -Cowtown Ball
I love to give back and be connected to my community and its even more rewarding when you know where all of the fundraising dollars go. Cowtown Ball is so much more than an awesome Party- We have raised thousands of dollars that go directly toward cancer research each year!!
I have countless friends and loved ones who have had their worlds turned upside down by cancer—Friends that have gotten to experience more birthdays through recovery and friends that have experienced loss. Both are so incredibly STRONG #strongerthancancer. I feel like serving on a committee where every dollar goes back to American Cancer Society is the very least I can do to honor and support their strength.
Cancer research is so imperative. We are so close to meeting our goal this year and I hope you can help!
Event Details:
What: Cowtown Ball 26 Anniversary Party
Where: TX Whiskey Ranch
When: Friday, October 4th
All proceeds benefit American Cancer Society
Contact me for additional details about ticket sales OR to donate an awesome auction item.
Lakes of Aledo Custom Mediterranean
This stunning custom built Mediterranean style home resides on a two acre corner lot in the prestigious gated community of The Lakes of Aledo, a tranquil community situated around multiple ponds and conveniently located just a few miles from I-20.
This home offers an impressive entry with 10 foot wrought iron double Doors, a spiraling staircase and soaring 12 foot ceilings. Rich hand scraped hardwood floors throughout the home including upstairs.
Luxurious master suite has a tranquil bath and French doors allowing private access onto covered patios with an outdoor fireplace.
The kitchen is a chef's dream with top of the line Thermador appliances, granite counter tops, farm sink and cabinets galore. Floor to ceiling windows allow for ample natural light and dinners with a view. The open concept kitchen, great room, and dining areas allow for easy entertaining. While the upstairs media room and family room provide plenty of space for everyone to spread out.
Three secondary bedrooms are located upstairs with a fifth bedroom option located downstairs. The fifth bedroom also makes for a fabulous study.
Private Remarks: Smart home features include; all rooms are wired for wall mount TV’s with cat 5 and HDMI, exterior security cameras, pre wired for surround sound in media room and family room, pre wired for speakers in various rooms throughout and wired for a future pool.
Energy efficient features include; radiant barrier decking, r13 spray insulation with noise reduction benefit and low e windows.
